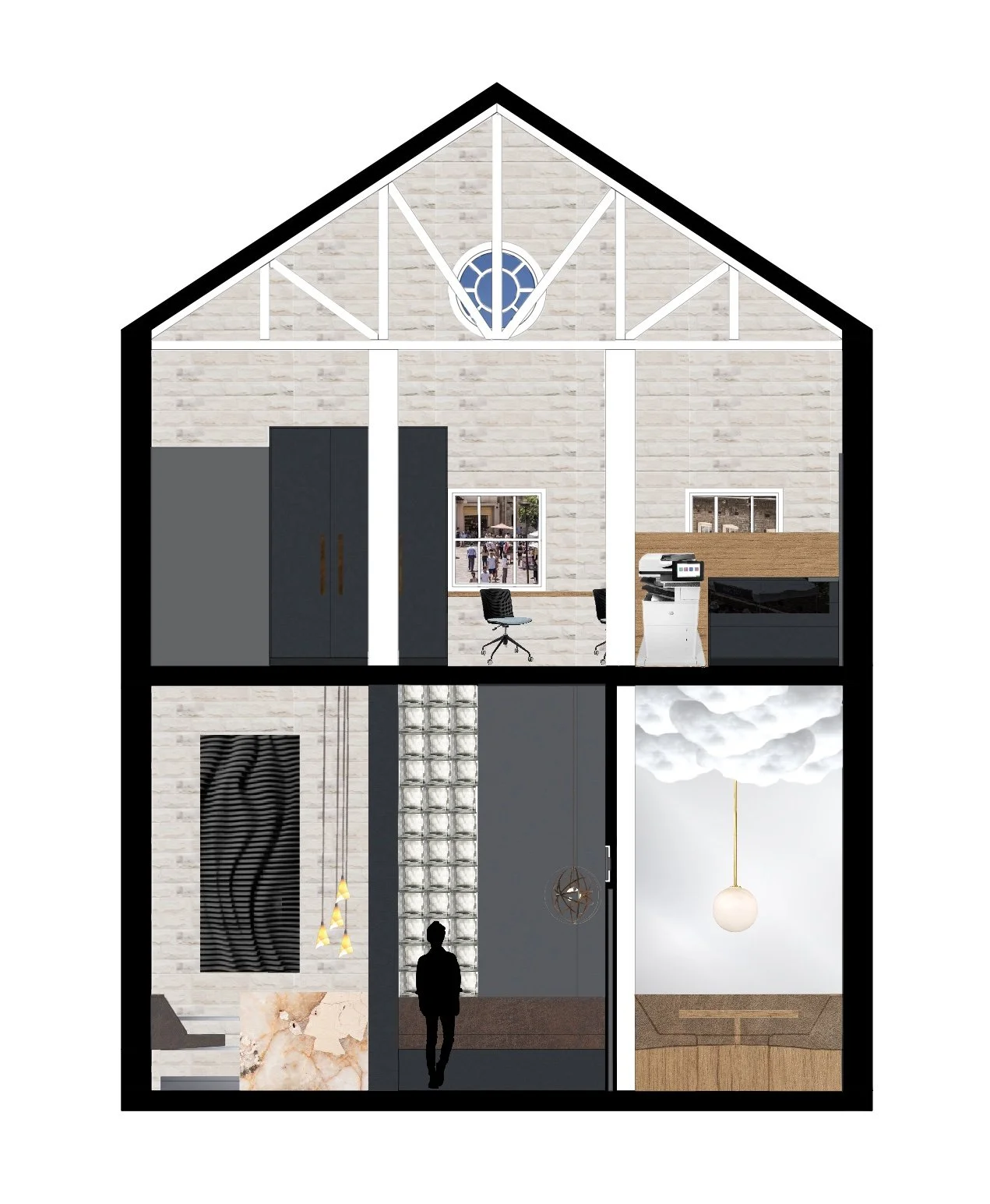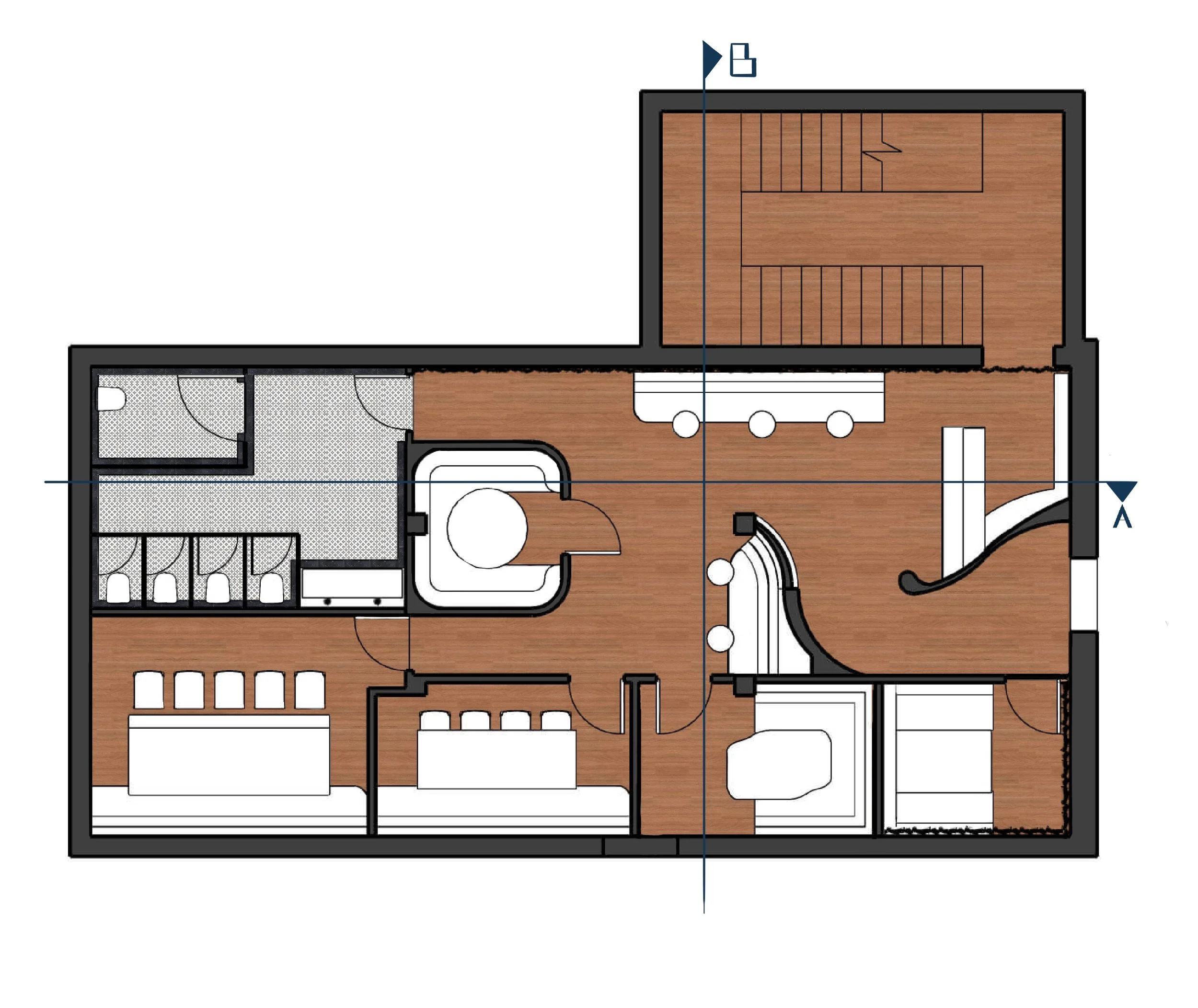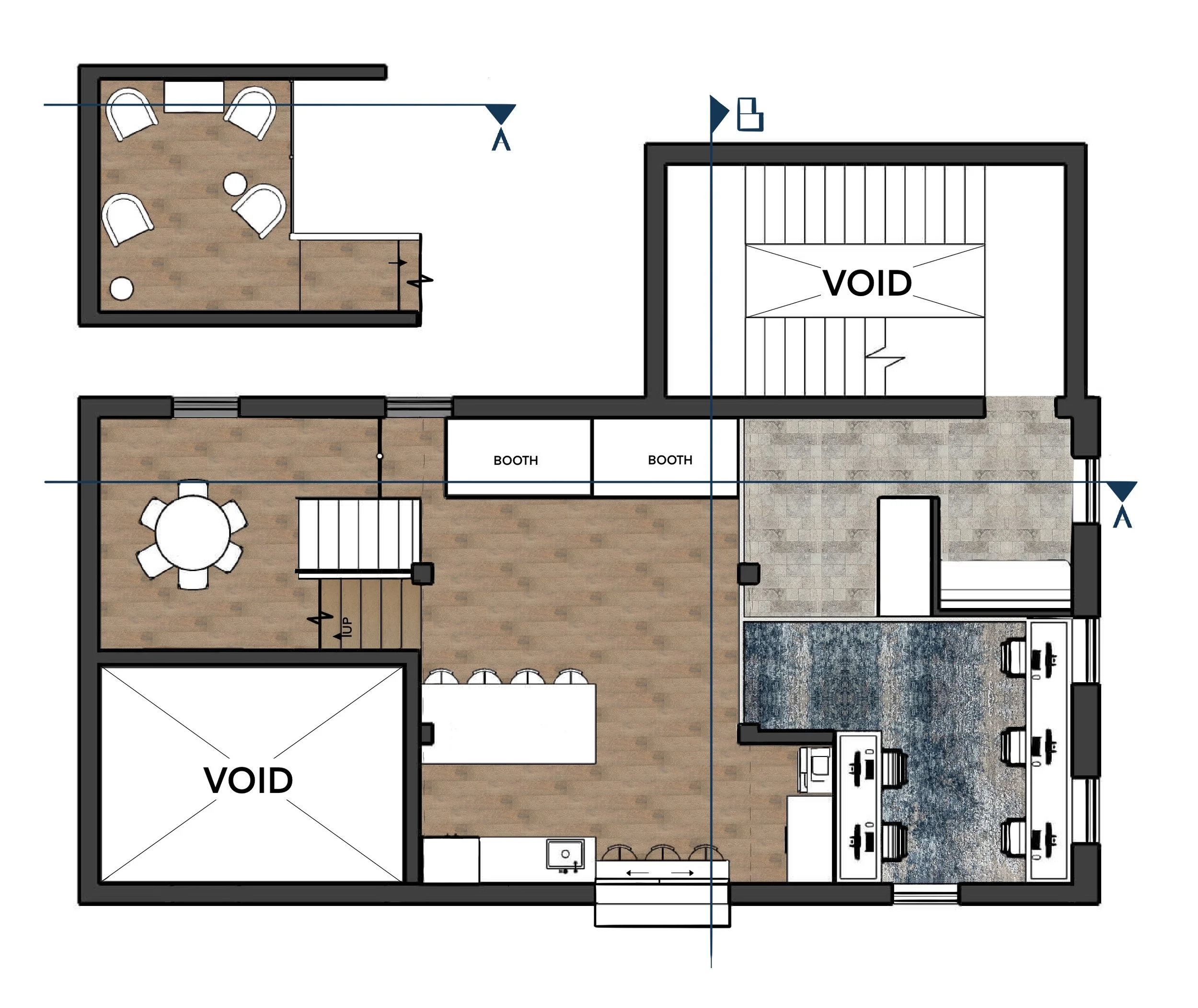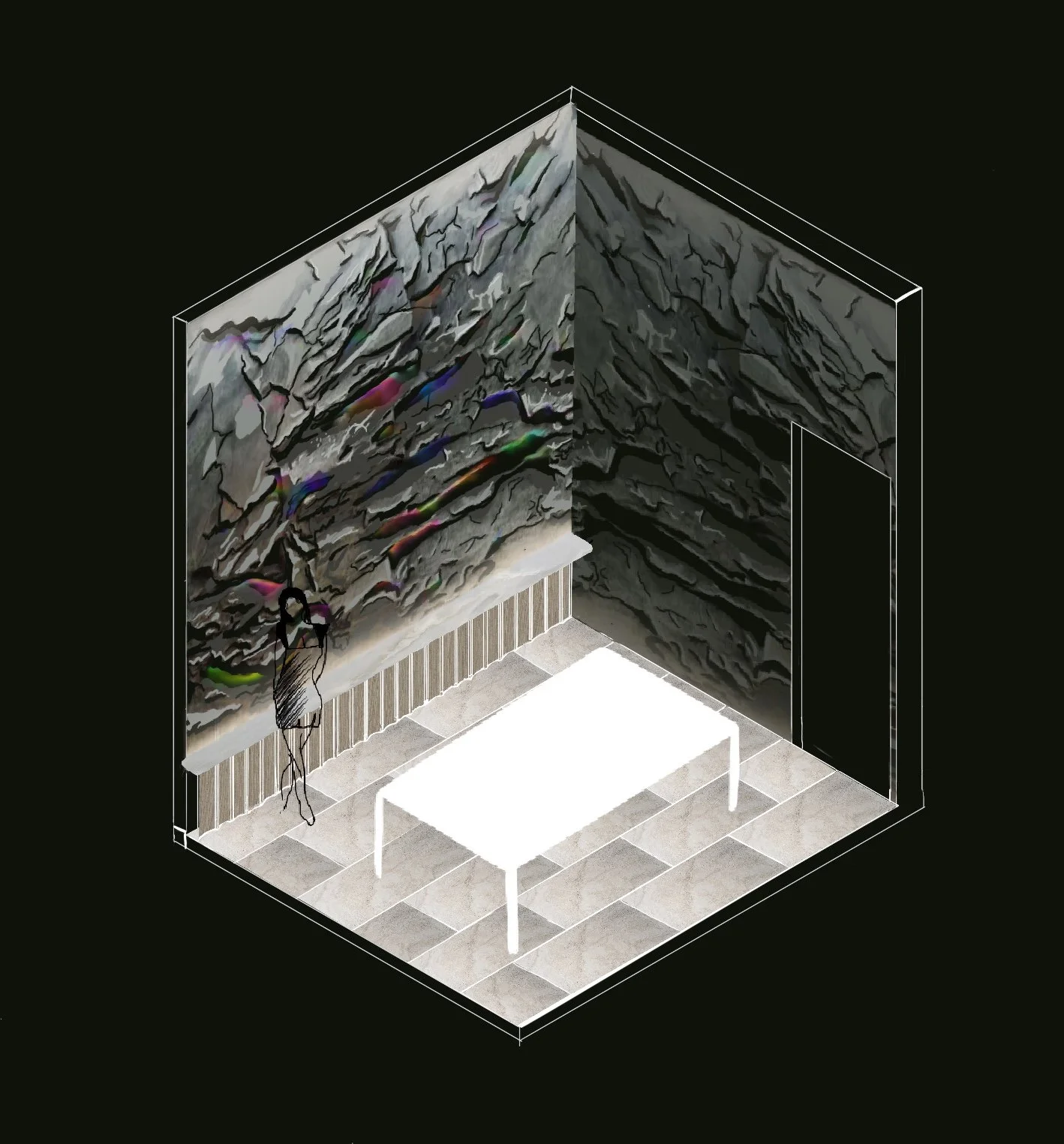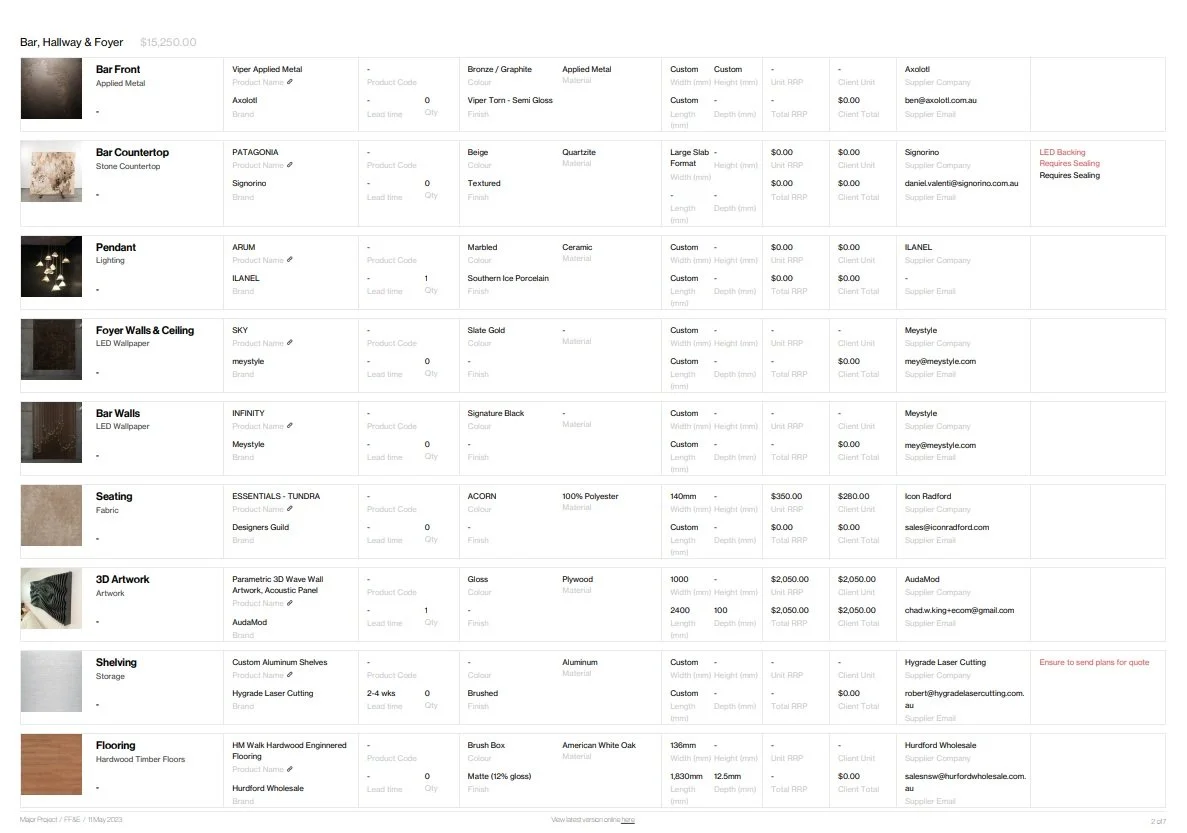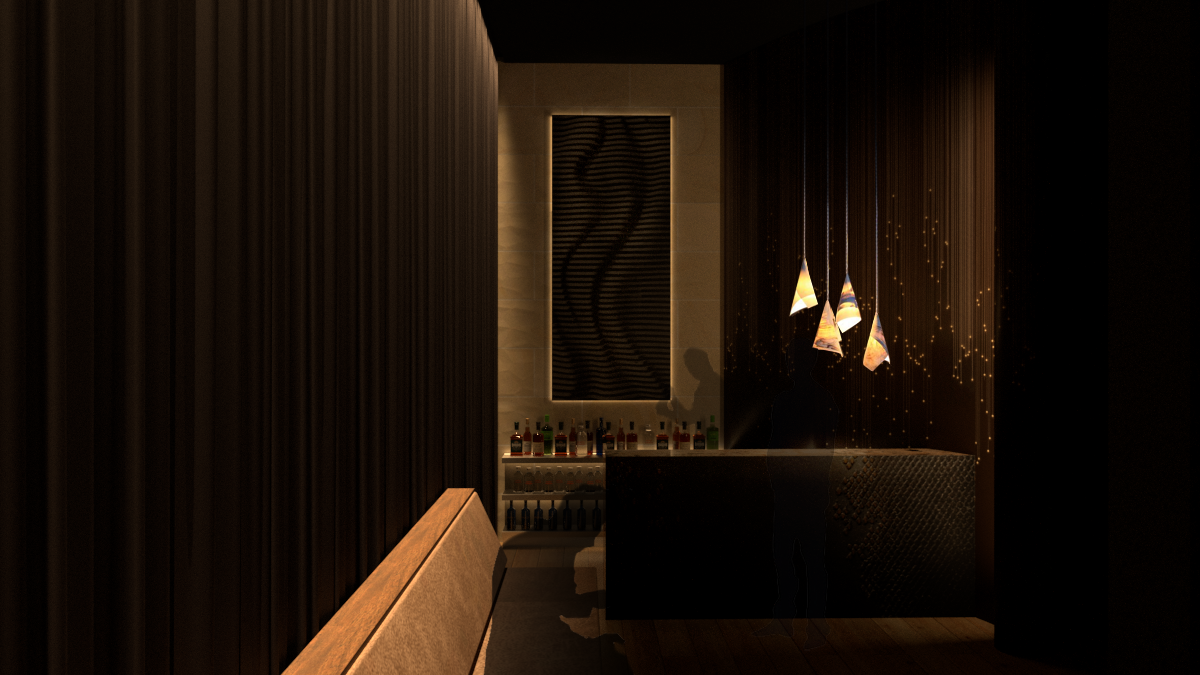
Commercial | Interior Design Concept
Refraction Restaurant X Headquarters
Organic | Nonconforming | Cosmic
REFRACTION RESTAURANT
Organic | Nonconforming | Cosmic
Located in the heart of one of Sydney's oldest streets, this two-story heritage-listed building required a comprehensive renovation to bring it up to modern standards.
To create an intimate and unique experience, I divided the space into distinct rooms, each displaying ILANEL's lighting in its own individual setting.
Not only will this division of space provide a secluded moment for a private and intimate dining experience, but will also incentivise clients to come back to the establishment and try out each space.
This return of customers creates a buzz for word of mouth and social media, as the audience compares who has tried what room, and how the clients ‘simply must come back to try that room’.
Designed to cater to a diverse audience, ranging from young patrons seeking an Instagram-worthy photo opportunity, to affluent individuals seeking to impress their guests, as well as clients seeking a private and exclusive dining experience or patrons wanting a truly unique experience unlike any other.; Encouraging media attention and a buzz within the community.
Upon entering the ground-level hospitality space, guests are welcomed by a striking sweeping curve and wave-like ceilings embedded with sparkling light, designed to evoke curiosity and intrigue, which aligns with the client's brand identity.
The space beyond the curve expands to almost twice the height, creating a feeling of spaciousness despite being enclosed.
The small bar is the focal point, accentuated by glowing quartzite and ceramic lights, serving as a wayfinding element for visitors to purchase drinks and make inquiries about dining.
The warm hues of the light emitted from the bar create a calming ambience, akin to the warmth of a fire, and the absence of windows provides a sense of security, making guests feel at ease and encouraging them to linger. (Ding et al., 2022)
When the client is guided to their private dining experience or sitting waiting for others, the classical yet contemporary mural is a homage to the Fragile collection by ILANEL.
The fragile collection invites reflection on the interplay between destruction and creation, fragility and resilience, and the power of art to inspire hope and transformation (Fragile, n.d.).
The imagery and sculptures of shattered glass objects, a battalion of hand-blown glass cannon vases fire beams of light casting a luminous floral cloud of hope, while a collection of intimate artist’s books guide the fragile world of subjective experience (Fragile, n.d.).
The concept and shapes of Fragile have then been turned into a stunning mural that can be seen above the doors of the Mirage & Aurora rooms, again embedded with light that bounces off the walls illuminating the space.
THE ROOMS X CONCEPT
Aurora | Mirage | Black Opal
Optic | Bioluminescent
Aurora
Mirage
Optic
Black Opal
Bioluminescent
REFRACTION OFFICE HEADQUARTERS
Collaborative. Interconnectivity. Balance
Our design concept is driven by the belief that a collaborative environment promotes prosperity and fosters meaningful connections.
In order to achieve this, we opted to eschew the traditional cubicle structure and instead created multiple points of interaction to facilitate connection between staff members.
The space was intentionally designed to balance professionalism with a relaxed and casual atmosphere, providing a conducive environment for brainstorming and concept creation.
Our aim was to create a space that fosters innovation and collaboration while maintaining an appropriate level of professionalism.
Upon ascending the staircase, both clients and staff are greeted by the brand logo and a small waiting area, which serves to confirm their arrival at the intended destination.
The strategic placement of silent booths creates an intentional pause in the flow of space, building anticipation and culminating in a dramatic reveal. The experience begins with a full-sized kitchen featuring an oversized island, leading the eye towards the double-story think tank and boardroom beyond.
Unlike the ground floor where windows are obscured, the upper office space is illuminated by natural light from multiple vantage points. While maintaining the futuristic and cosmic feel of the brand, this level exudes a sense of spaciousness, heightened by the vaulted ceilings.
REFRACTION OFFICE HEADQUARTERS
Schedule of Fixtures & Finishes
Opting to use cloud-based software instead of a standard spreadsheet allows laser-fast scheduling, easy PDF export or streamlining payments directly from my schedule. An excellent time-saver allowing clear communication and for us at Jess Rose Interiors to save our clients money.
With a built-in client dashboard, our clients and builders can see shared project information, live schedules and specifications with a click and due to the online nature, it will always be up to date.
No more old revisions lying around on site!
Sketches
INITIAL
Research & Bibliography
-
Ding, M., Chen, X., Zhang, Z., & Qin, H. (2022, July 14). An Emotional Design Method of Indoor Luminaire Color Considering Light Color Temperature and Illuminance. Papers.ssrn.com. https://papers.ssrn.com/sol3/Delivery.cfm/07e440bd-98db-430a-a832-c0a5f6f1213a-MECA.pdf?abstractid=4162406&mirid=1
-
Fragile. (n.d.). ILANEL LIGHT LIFE. Retrieved May 11, 2023, from https://ilanel.com/fragile



